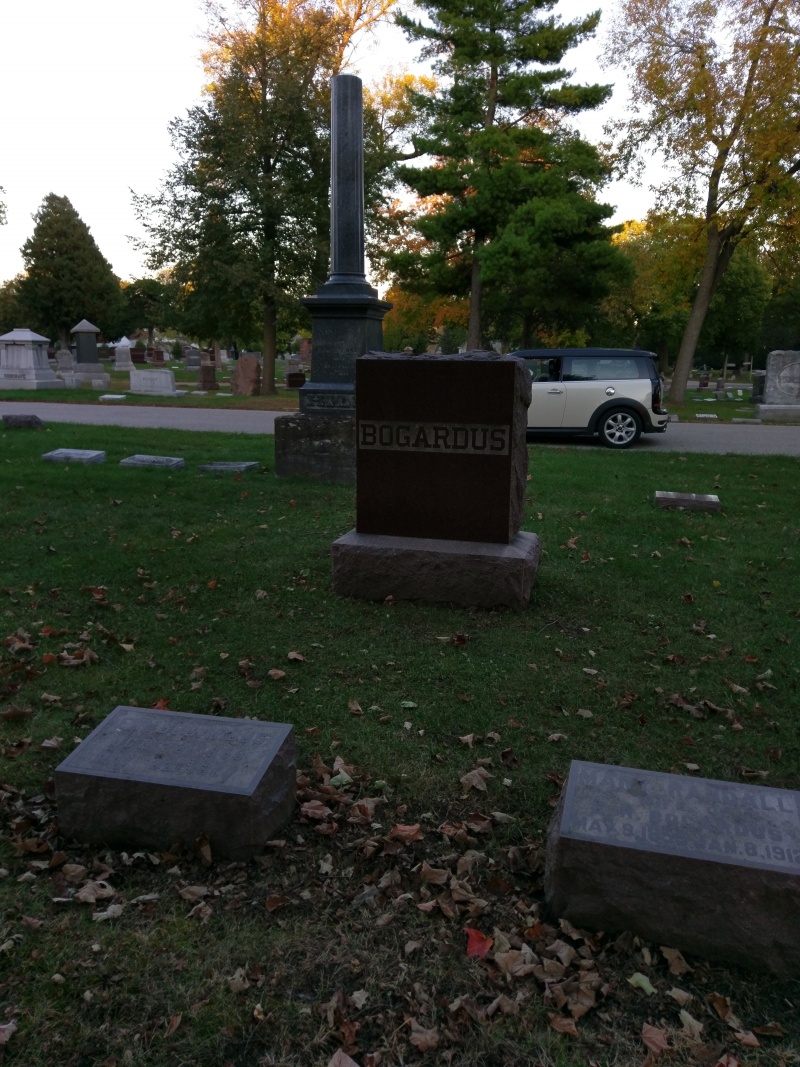The Architect: Difference between revisions
No edit summary |
No edit summary |
||
| Line 42: | Line 42: | ||
E.R. Bogardus’ mother was a Vermilyea. (His sister married Captain Smith - <nowiki>http://www.rootsweb.ancestry.com/~iabiog/cerrogordo/h1910/h1910-s.htm#Captain</nowiki> Henry Irving Smith ) Bogardus lived with G. Vermilya when he came to Mason City as a boy and probably worked for him in his lumberyard before he got into the building business himself. | E.R. Bogardus’ mother was a Vermilyea. (His sister married Captain Smith - <nowiki>http://www.rootsweb.ancestry.com/~iabiog/cerrogordo/h1910/h1910-s.htm#Captain</nowiki> Henry Irving Smith ) Bogardus lived with G. Vermilya when he came to Mason City as a boy and probably worked for him in his lumberyard before he got into the building business himself. | ||
[[File:Bogardus2941.jpg| | [[File:Bogardus2941.jpg|800px|Bogardus Gravestones in local cemetery]] | ||
Revision as of 21:19, 10 April 2020
Duncan Rule House National Register Application
The house was designed by E.R. Bogardus (1850-1927), a long-time resident and builder in Mason City. Bogardus came to Mason City as a child. He opened a contracting business in 1873. Although he apparently had no formal architectural training, he gradually began to design, as well as construct, houses, and after 1894 devoted all his time to architecture. During his long career, Bogardus was responsible for numerous buildings in Mason City. His works included the mission-style Calvary M.E. Church (1913); the Georgian/Federal Revival Vermilya (1894), (house next door, related to E.R. Bogardus’ mother) Markley (c. 1902), and Keerl (c. 1894) houses; the City Park Hospital (1909), and the Queen Anne Longenecker house (1898), as well as assorted commercial buildings. He designed two houses using elements of the Shingle idiom: the Duncan Rule house and its precursor, the George Wilson house (1907). The latter is far more vernacular than the Rule house. It does, however, display features that Bogardus used to good effect on the Rule house: the high, dominating gable extended over a porch; the rounded corner projection, and the very large hipped dormer. The columns and protruding rafter ends of the porch roof were also repeated in the Rule house.
http://focus.nps.gov/pdfhost/docs/NRHP/Text/79000886.pdf
E.R. Bogardus blueprints - http://www.mcpl.org/historyandgenealogy/archives/bogardusblueprints
1900 Census
| George Vermilya | Head | M | 78 | New York |
| Grace Dilts | Daughter | F | 34 | Iowa |
| Guerdon M Vermilya | Son | M | 26 | Iowa |
| William H Dilts | Roomer | M | 40 | Illinois |
| Nellie Everson | Servant | F | 18 | Minnesota |
Judge George Vermilya - http://www.rootsweb.ancestry.com/~iabiog/cerrogordo/h1910/h1910-v.htm#GEORGEVERMILYA
E.R. Bogardus’ mother was a Vermilyea. (His sister married Captain Smith - http://www.rootsweb.ancestry.com/~iabiog/cerrogordo/h1910/h1910-s.htm#Captain Henry Irving Smith ) Bogardus lived with G. Vermilya when he came to Mason City as a boy and probably worked for him in his lumberyard before he got into the building business himself.
