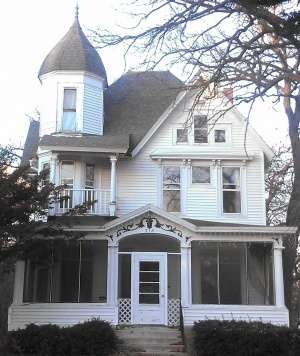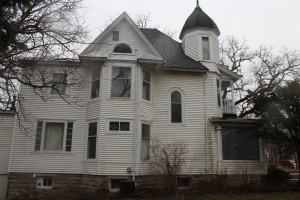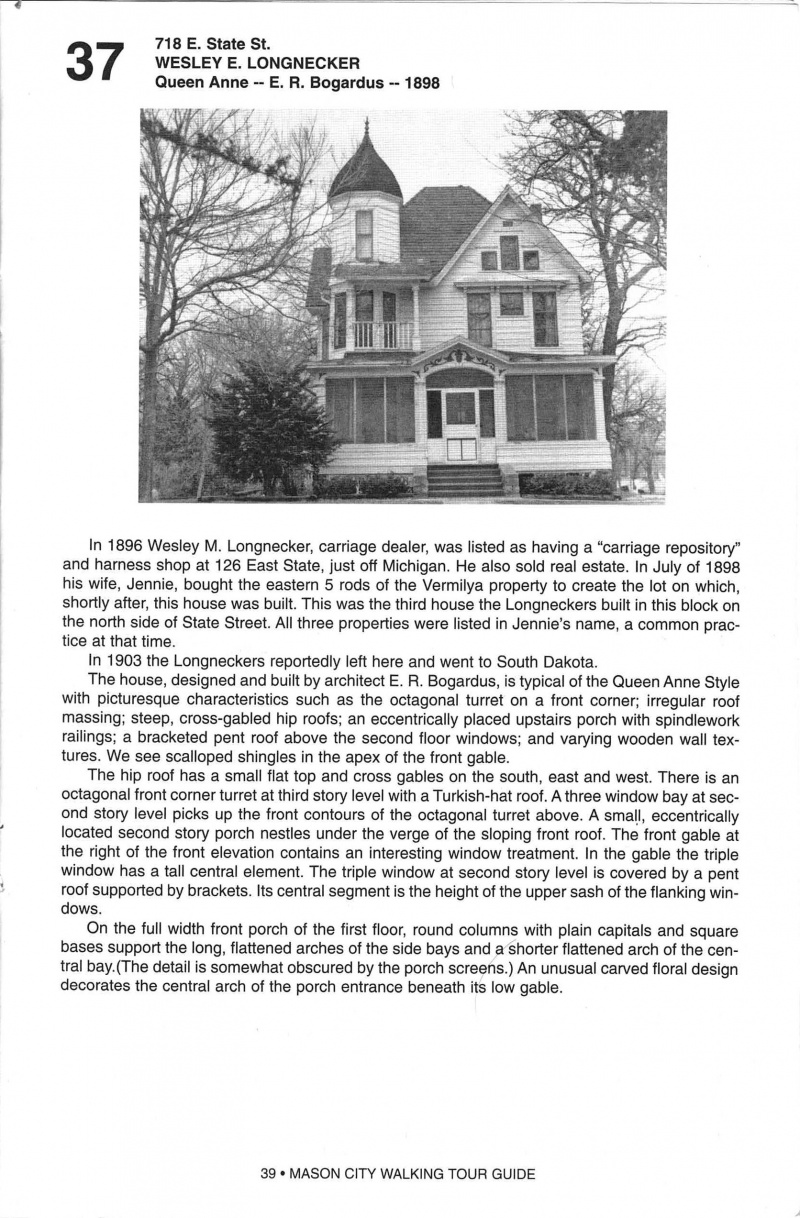The House: Difference between revisions
No edit summary |
No edit summary |
||
| Line 3: | Line 3: | ||
The Longnecker House is a Late Queen Anne Victorian house built by E.R. Bogardus for Jennie Longnecker in 1898. | The Longnecker House is a Late Queen Anne Victorian house built by E.R. Bogardus for Jennie Longnecker in 1898. | ||
The house was designed and built by | The house was designed and built by [The Architect E.R. Bogardus], nephew of George Vermilya, who lived next door. It is typical of the Queen Anne style with features such asymmetrical massing, a tower, and a gracious first story porch. But the details show how the verticality of the Victorian era was starting to give way to the horizontal emphasis that was the hallmark of the Prairie style of the Stockman house built only 10 years later. This is seen in the long line of the full width porch, the banding around the tower, and the triple window groupings on the front and west facade, as well as the asymmetrical divisions of the windows themselves into shorter horizontal upper sashes over taller lower sashes. | ||
The steep hip roof has a small flat top, and cross-gables on the south, east and west. All of the gables have scalloped wooden shingles and interesting window treatments, such as the triple window in the south gable with taller central window. The scalloped shingles provide varying wooden wall textures in accordance with the late Queen Anne style as it was giving rise to the Shingle style. | The steep hip roof has a small flat top, and cross-gables on the south, east and west. All of the gables have scalloped wooden shingles and interesting window treatments, such as the triple window in the south gable with taller central window. The scalloped shingles provide varying wooden wall textures in accordance with the late Queen Anne style as it was giving rise to the Shingle style. | ||
Revision as of 12:41, 3 November 2020
The Longnecker House is a Late Queen Anne Victorian house built by E.R. Bogardus for Jennie Longnecker in 1898.
The house was designed and built by [The Architect E.R. Bogardus], nephew of George Vermilya, who lived next door. It is typical of the Queen Anne style with features such asymmetrical massing, a tower, and a gracious first story porch. But the details show how the verticality of the Victorian era was starting to give way to the horizontal emphasis that was the hallmark of the Prairie style of the Stockman house built only 10 years later. This is seen in the long line of the full width porch, the banding around the tower, and the triple window groupings on the front and west facade, as well as the asymmetrical divisions of the windows themselves into shorter horizontal upper sashes over taller lower sashes.
The steep hip roof has a small flat top, and cross-gables on the south, east and west. All of the gables have scalloped wooden shingles and interesting window treatments, such as the triple window in the south gable with taller central window. The scalloped shingles provide varying wooden wall textures in accordance with the late Queen Anne style as it was giving rise to the Shingle style.
The triple window on the south second story is covered by a bracketed pent roof. The bottom of the shorter central window (to accommodate a headboard) matches the height of the upper sash of the flanking windows. These flanking windows, like most of the original windows in the house have a much shorter upper sash than lower sash, bringing in some horizontality. The first-floor windows in the western bay also have a shorter middle window - presumably where the dining room sideboard was meant to be.
The full-width front porch of the first floor is another characteristic of the Queen Anne style, another touch of horizontality. Its round columns with plain capitals and square bases match those of the eccentrically-place second story porch. Both porches have long, flattened arches between the columns, although this is somewhat obscured on the first floor by the frames of the porch screens. An unusual carved floral design decorates the central arch of the porch entrance with additional carved appliqués at the corners.
The lines of the octagonal turret on the front corner start with an angled corner window inside the first-floor front porch, continue with a three-window bay on the second floor and end in a Turkish hat roof with copper finial that lost the upper part of its spike in the 1970s. The lines of the tower are repeated in a two-story cut-away bay tucked under the western gable which has dentil trim with finials under the corners of the gable's pent roof.
The small set-in porch on the eastern facade was enclosed to form a mudroom at some point in the home's history, which somewhat marred the proportions of that side of the house even before the garage and family room were added. And it seems likely that there was originally a sleeping porch on the second floor on the north side of the house, judging by the floor treatments, trim and the old windows found in the basement. This porch might have been turned into bedroom/s in the 1910s, when the home went from the residence of a widower and his three children, to the home of a growing young family plus in-laws and a servant.


